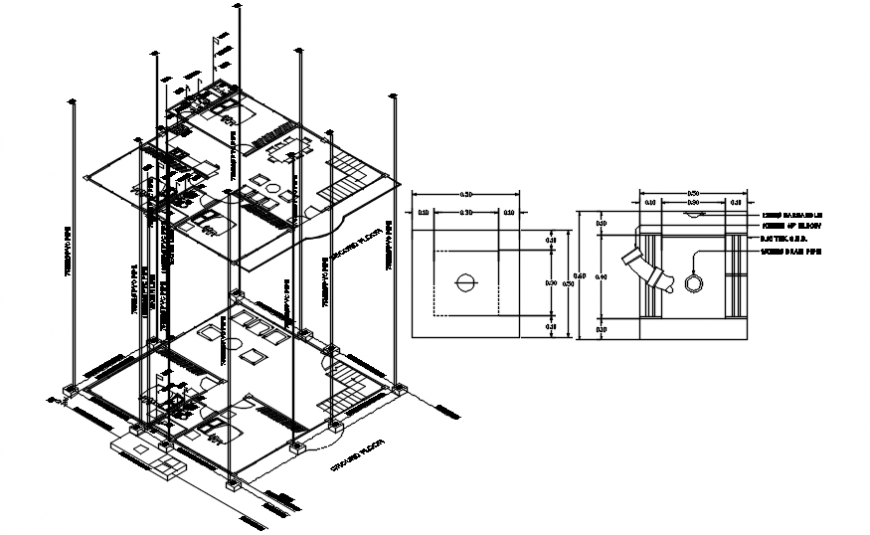Drawings details of housing blocks dwg autocad software file
Description
Drawings details of housing blocks dwg autocad software file that includes housing units pan drawing details with furniture blocks details and dimension blocks details.
Uploaded by:
Eiz
Luna

